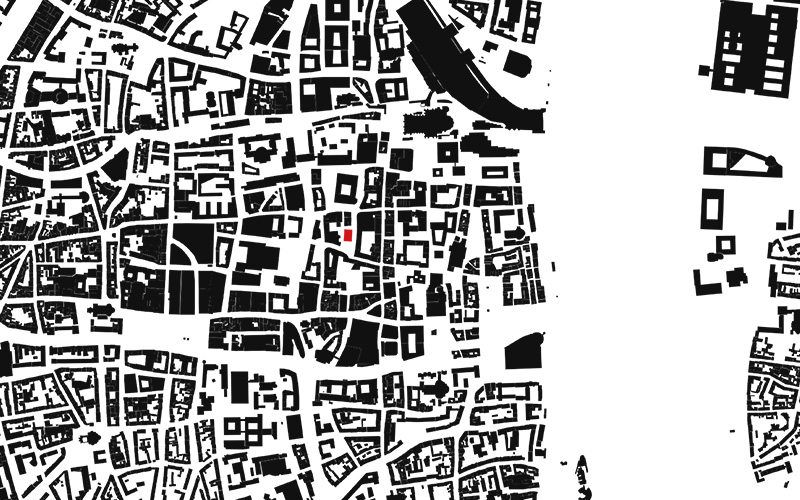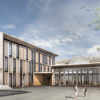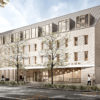WDR mediagroup – Refurbishment headquarters Cologne
Refurbishment of the WDR mediagroup headquarters Cologne
Client
WDR mediagroup, Cologne (Germany)
Location
Ludwigstraße, 50667 Köln (Germany)
Services
Integrated Design
- Architecture
- Mechanical and Electrical Engineering
- Structural Design
- Fire protection
- Building physics
- Urban Design
The headquarters of the West German Radio (WDR) mediagroup is prominently located in the city center of Cologne, not far from the Cathedral. The post-modern administrative building was already showing its age and has not only struggled with the physical fragility of its construction. Moreover, strived to maintain its representation in a high-quality architectural neighborhood. One of the immediate neighboring building is the Diocesan Museum established by Peter Zumthor of the Archbishopric Kolumba.
Against this background the planners of SSP AG developed a refurbishment concept in the framework of a feasibility study, which in addition to optimizing the floor space and operations, also focuses on recreating the visual representation of the building.
The new architecture concrete façade of the WDR mediagroup was realized in large finely structured precast concrete parts. Through the selection of the concrete material for the façade, it was possible to combine the aspects of a puristic representative appearance with the advantages of a large-scale façade layout and nevertheless to accomplish a massive façade. By selection of high quality concrete material and subsequently polished surface, the concrete structure delivers a highly artistic design. In addition, the construction time could be hugely shortened by the advantages of the prefabrication.
Large-format, room-high windows ensure high transparency and create a bright appearance in the interior spaces. A special construction was necessary for the multi-layer construction of the windows. Similar to a boxed window, a second window layer is placed in front of the regular opening wings. The second window plane can also be opened inward for maintenance purposes. The necessary safety barrier ensures a baffle disc as an external glass level. Thanks to the efficient insulation, the façade exceeds the demands of the German energy saving regulations.
Further information
- HEADQUARTERS WDR MEDIAGROUP [Meldung auf divisare.com]
-
Headquarters WDR mediagroup [Meldung auf architizer.com]
- HEADQUARTERS WDR MEDIAGROUP [Meldung auf Archello.com]
- Nachhaltig repräsentativ: SSP saniert das WDR-Stammhaus in Köln [Meldung auf architekturmeldungen.de]





