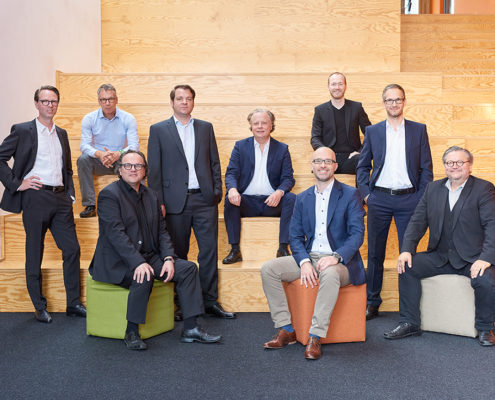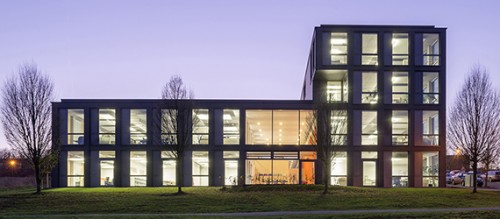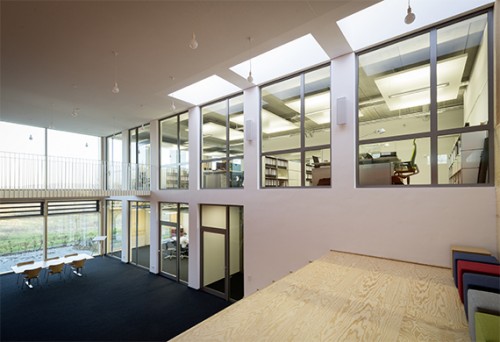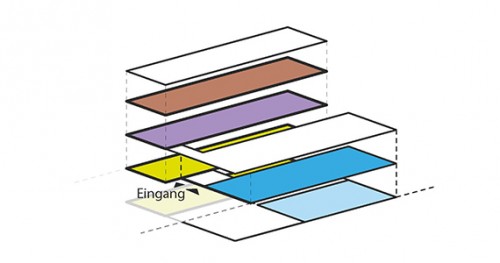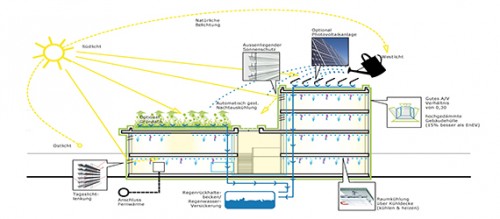Transformability and attractive spaces with added value for buildings
Existing and future buildings are places in which people can successfully communicate, feel good and find meaning. A building is a total package made up of various factors that organise the all-important transfer of knowledge and create identification with the place and the enterprise. A building is a transmitter of communication. It can promote and enable informal, personal and social contacts in an appropriate and balanced way or it can impede or weaken this potential.
We believe integrated Design means synchronistic, cooperative Project
development by our interdisciplinary team.
How can a good mix be created? How can the ‘treasure’ of knowledge transfer be unearthed?
Examples from the 70s in the Netherlands, Sweden and England, such as Hertzberger’s Centraal Beheer building, the competition entry for the ESAB in Stockholm, and Foster’s Willis, Faber and Dumas (the Willis Building) in Ipswich, formed a starting point for the positive development of communication and identification in office buildings. Structures were created to accommodate diversification and to counter a growing preoccupation with ideology. It was not technology and organisation that determined their content, instead, interest centred on people as a social beings.
Communicationbuilding Blue Office Bochum.
„Attractiveness, transformability and energy efficiency are the three main factors for successful communication and high levels of identification with buildings.“
What is meant by attractiveness?
Attractiveness is a broad area, but we understand it as a combination of successful design and the shaping of proportions, light, colours and materials as well as the ways in which people can come together and interact in a building.
Some “added value spaces” fulfil more than just their assigned function and the possibility of complementary, variable or changing usage can add value to any space. These spaces are like stages on which many different performances can be “staged”, successively or simultaneously.
There is also a need for greater diversity within buildings. When talking about offices, we also sometimes refer to an “office environment”, and there are quieter and more lively, more open or closed, and lighter or darker environments.
Factors such as atmosphere, well-being and orientation should be essential aspects in planning and constructing buildings. Today’s buildings and those of the future need more character. The negative aspects of digitalisation should not be allowed to become dogma. The working, learning and living spaces of today and tomorrow need free space, autonomy and possibilities for change.
Highly transparent and open work areas – Blue Office.
What is meant by transformability?
Adaptation to future needs should be possible without major structural conversions or interventions. “Convertibility”, a current real estate industry buzzword, has come to be a vital indicator of high quality integrated planning that combines a building’s architectural quality with profitability.
Our spaces must look forward to various scenarios and be planned and equipped so that they can be structurally adaptable and have the flexibility required for a range of different uses in the near and distant future. This means creating open, transformable structures instead of planning “tailor-made” solutions.
The Blue Office is oriented towards the future and designed for flexible use.
Six independent rental units can be used individually or together.
What role does energy efficiency play?
Conserving our environment is one of the biggest challenges of our age. Zero energy and plus energy buildings, creating networks of small energy producers instead of buildings that use up lots of energy, recycling building materials and elements, thinking in life cycles instead of focusing on the planning and building ‘moment’ – all these issues and trends will become more and more essential in coming years. The significance of working in an energy efficient building will become increasingly important for an office’s investors, operators and users. These issues engage our sense of values and desire to lead lives of meaning while dealing with current challenges. Our firm is interested in finding ways to respond to these issues, making them as simple and comprehensible as possible and intuitively intelligible to everyone involved.
Mechanical concept of the Blue Office
Integrated Design for attractiveness, transformability and energy efficiency
Every project is also a prototype. Nothing is done solely “by number”; nothing is “off the peg”. The architecture of our building designs is always the result of complex and intensive work by our team of investors, operators, users, architects, building technology planners, organisational consultants, interior designers, urban planners and fire safety experts etc. Our concern as integrated planners is to clarify different views of the same building and value shared knowledge. Only by sharing and using knowledge effectively, will our clients and we achieve both sustainability and added value.


